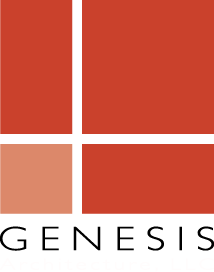DESIGN PROCESS
Our approach to designing your home or building is very interactive and you will have the opportunity to provide review and feedback along every step of the process. Our work is divided into five phases, which conforms to the American Institute of Architects (AIA) phases of architectural service:
1. Schematic Design. This is the beginning of every project. An extensive questionnaire and interview process is used to gather your goals and parameters for the project. We also personally visit the building site to absorb inspiration on the "nature" of the site, along with more pragmatic considerations such as orientation, views, sun, and slope, etc. Drawings are then presented of a conceptual and general nature which generally include a site plan, floor plan(s), and exterior design features of the project.
2. Design Development. After meeting to discuss the design direction and general parameters of the project in the Schematic Design phase, further work is done in the Design Development phase which includes any changes to the design that you want, further detailed work on the design, site, interior cabinetry, trim and even interior design considerations. Presentation of Design Development-level work generally involves two presentation mediums: a book (shown below) with color 3D renderings, text, and even sketches from the Schematic Design phase, and secondly, a BIMx model. The BIMx model is a computer file that you can download from us and use in your iOS app or personal computer without need for special software. Once opened, you can view the building as a three-dimensional entity and view it inside or outside from any angle and in real-time. Not only do our clients love this new technology, but builders also have found it invaluable to understand complex three-dimensional construction details and convey that information to their subcontractors and suppliers.
3. Working Drawings (i.e. Contract Documents). This phase is where all the drawing and technical information is assembled into final documents which will be used to obtain a building permit, obtain bids on construction cost, and construct the home. Each project is different in its level of complexity, but a typical set of working drawings for a single-family home can range from 20 sheets of 24"x36" drawings to well over 50 sheets on large projects. Typically, these drawings will include specifications, site plan, floor plans, exterior elevations, building sections (as shown below), wall sections and details, ceiling plans, interior elevations, electrical plans, structural plans, and other drawings as may be needed for the project. The architect serves as the hub for various specialists and consultants that may work on any given project. These may involve landscape architects, interior designers, lighting designers, various engineers (civil, structural, mechanical, electrical, and plumbing) if needed or desired. Our drawings will contain and coordinate the work of these various professionals into a single source for the construction of the building.
4. Bidding. Once the working drawings are completed, the General Contractor will need to put these "out to bid" in order to obtain exact construction costs for the project. There are several ways to handle this phase which we will discuss with you on your specific project. These involve (among others) competitively bidding the drawings among three or more builders, doing a negotiated bid with a pre-determined builder, the owner acting as their own general contractor, etc. We recommend bringing in potential builders early in the process to begin discussions on probable construction costs. As the architect, we will assemble the bids and review those with you and provide advice as to their completeness and value to your project. At the end of the bidding phase, the project is "awarded" to the builder of your choice.
5. Construction Administration. Once a builder is chosen, the construction phase begins after all required permits and approvals are obtained. Our role as architect in this phase is to act as your agent for the successful completion of your home according to the drawings and specifications we have created. This typically involves site inspections, various correspondence, meetings, and change orders as may be needed until the home is completed and you move in.
Read more about how to choose the best architect for your project. At Genesis Architecture, we specialize in Organic, Usonian, Mid-Century Modern, Prairie, Arts & Crafts, and Traditional architecture design needs for homes, businesses, and places of interest. Contact us today to discuss your project, whether based in Wisconsin, Florida, Arizona, or around the country!



