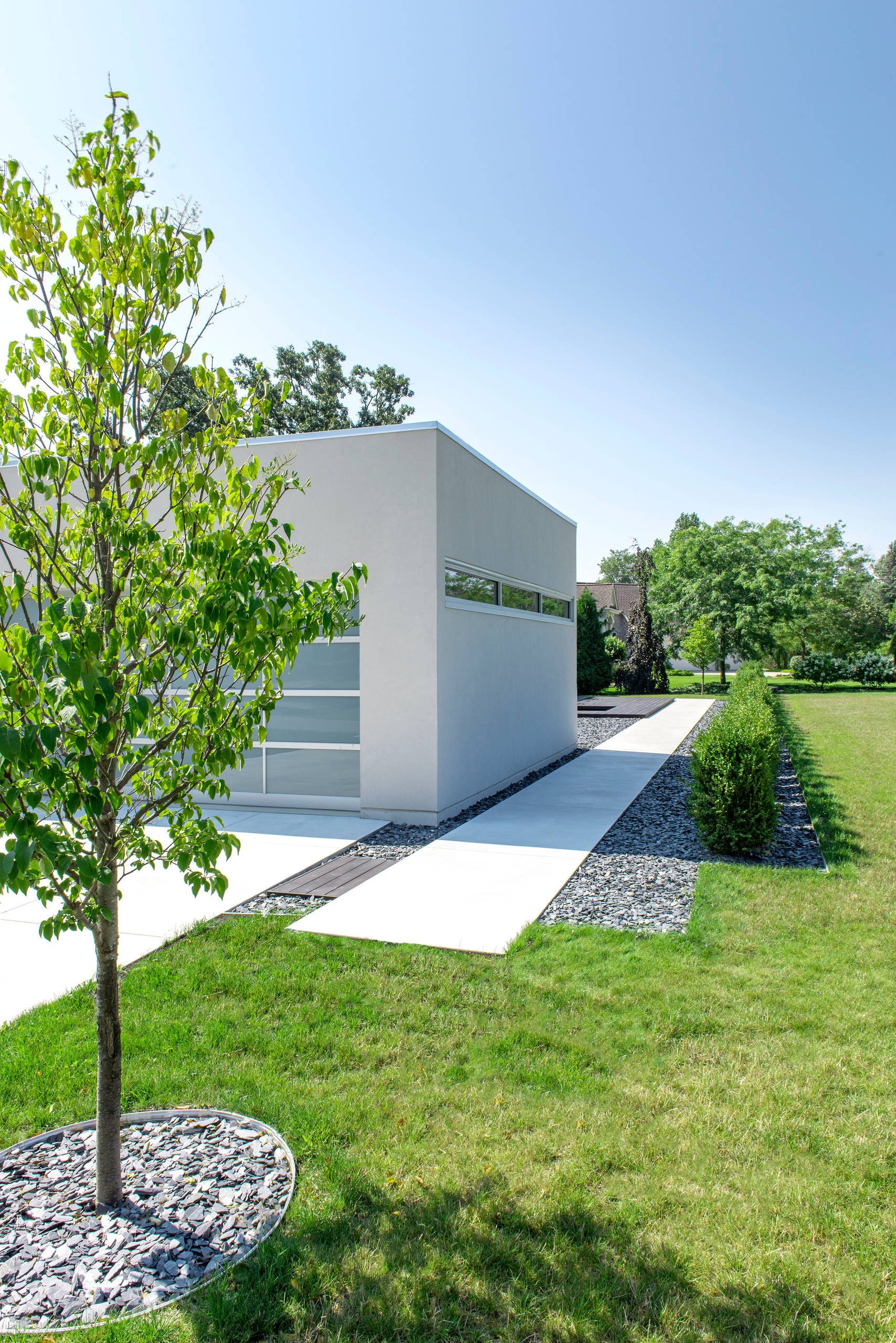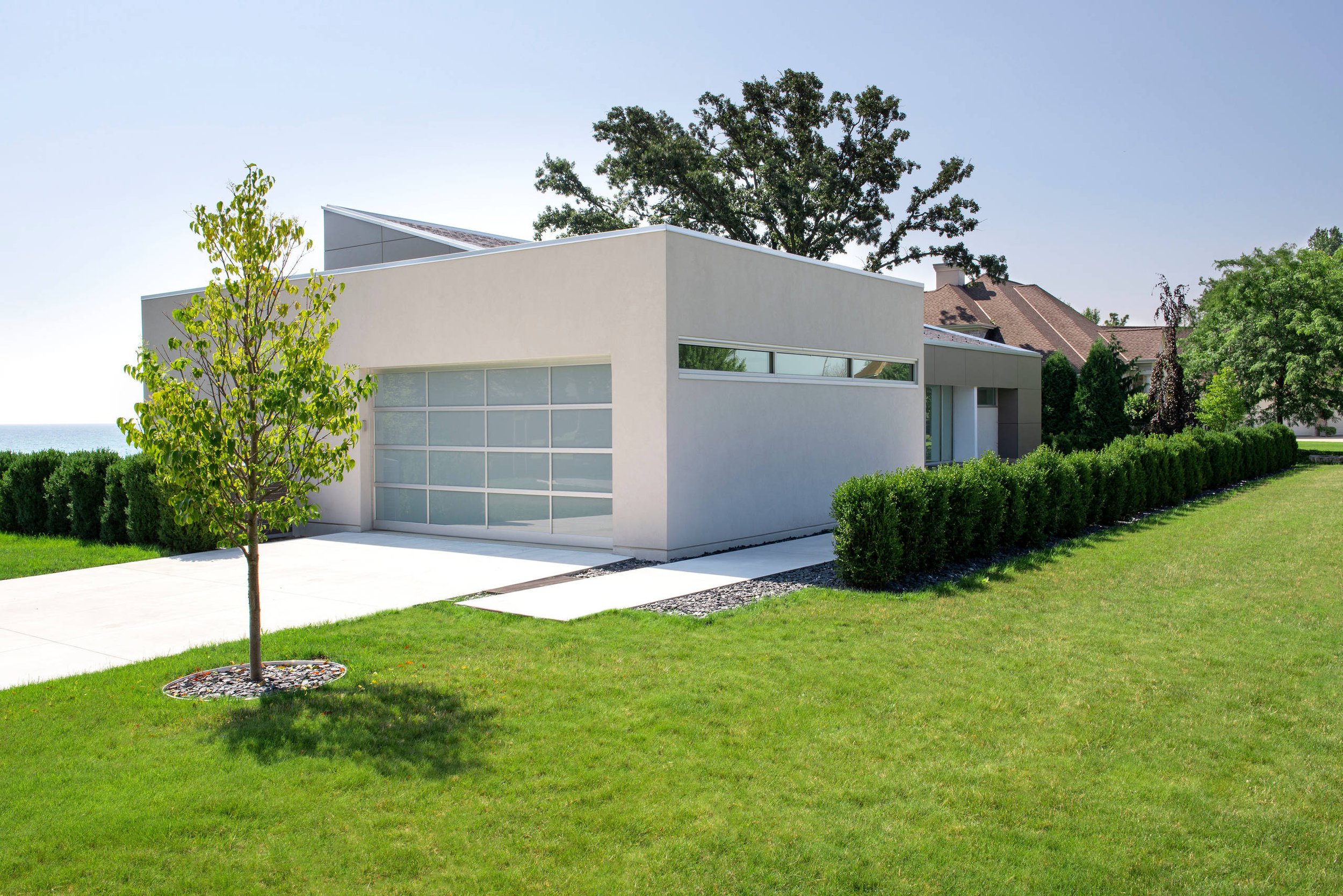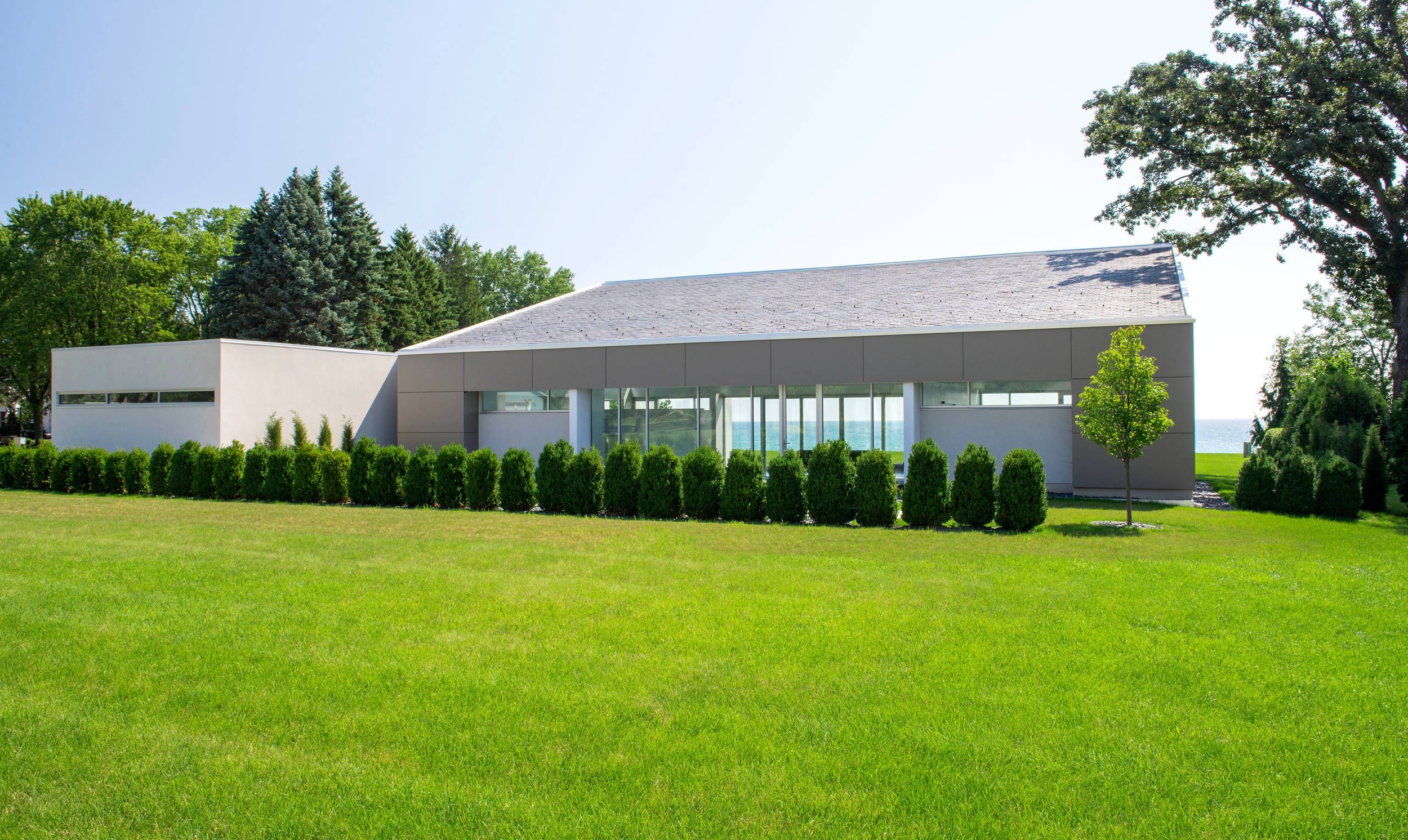
















































Discover the Boyd Residence, a tranquil retreat on the shores of Lake Michigan in Wisconsin, affectionately known as "The Glass House." This 2,800 square foot haven seamlessly blends modern design with the natural surroundings, providing a serene escape that embraces the beauty of its environment.
The defining feature of The Glass House is its extensive use of glass, offering clear views to the east, where Lake Michigan is visible, and to the west, where a private courtyard awaits with minimalist slate stone areas and an IPE wood deck. This intentional design creates a harmonious balance between the expansive natural surroundings and the intimate spaces within.
Inside, the residence showcases meticulous design and precision detailing. Ebony-stained wood flooring, paired with radiant heating underneath, graces the slab-on-grade concrete floor. The exterior features a grid of 4'x8' cement board panels from Swisspearl in Switzerland, reflecting a seamless blend of global influences.
The interior continues the minimalist aesthetic with German-made Poggenpohl cabinetry in the kitchen, providing functionality and elegant simplicity. The open floor plan minimizes distractions, allowing the focus to remain on the panoramic views. Electronic blinds on both the east and west sides offer privacy and sun shading, adapting to the changing natural light throughout the day.
The interior spaces are intentionally uncluttered, featuring only a select few pieces of furniture, such as the French Ligne Roses sofa group in the living room. Ebony IPE decks on the east side echo the interior's color palette, creating a seamless connection between indoor and outdoor spaces.
The Boyd Residence is not just a dwelling; it's a peaceful haven where architecture and nature converge, offering a timeless retreat on the shores of Lake Michigan.
Modern Home Design
Bright Modern Kitchen Style
Southeast Wisconsin Architecture
Functional Design Kitchen Features
Large House Windows Overlooking Lake
Home Design with Clean Lines
Natural Unique Patio Space
Lots of Large Windows to Let in Natural Light
Neutral Colors and Geometric Shapes Design
Floor to Ceiling Windows for Sunlight
Neutral Colors and Geometric Shapes
Simplistic & Clean Landscaping
Detail Oriented Architect
Plenty of Natural Lighting
Open Master Bath and Bedroom
Exposed Plumbing Feature
High Contrast Wooden Staircase
Neutral Color Palette Bedroom Design