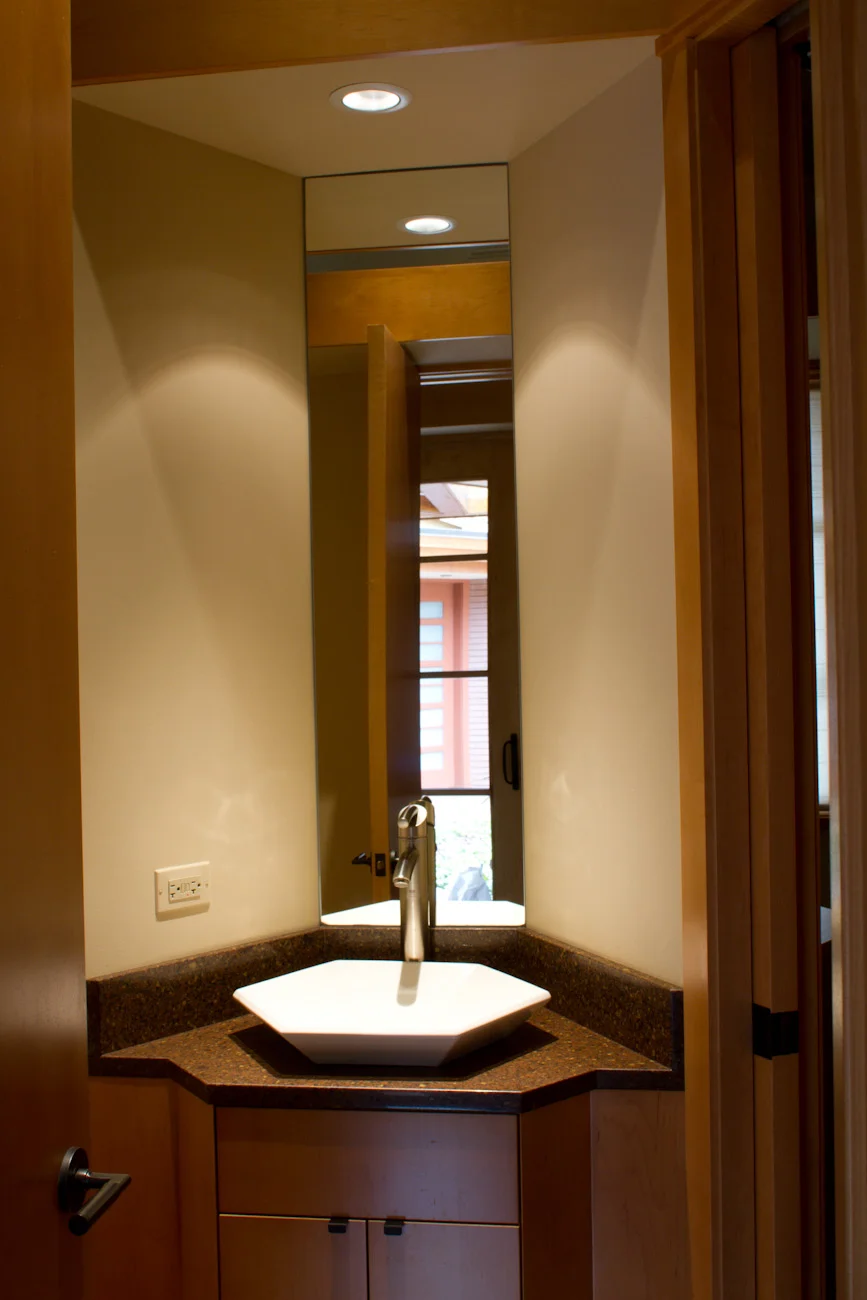





























The Arrowhead home, situated on the shores of Lake Geneva, Wisconsin was Inspired by Frank Lloyd Wright's organic philosophy during his Usonian era. This architectural masterwork is a testament to harmonious design and a seamless integration with the surrounding landscape.
At the heart of the Arrowhead home lies a design anchored in a triangular grid of stained concrete, with graceful grid lines adorning the floors. The choice of materials—brick, cedar siding, and concrete—imbues the residence with a timeless elegance that complements the natural beauty of its lakeside location.
The planning grid, based on a 4' triangular module, forms the basis of the home's hexagonal geometry. This thoughtful design nestles organically into the sloping landscape, creating a visual symphony where architecture and nature coalesce. The house, a ranch with a walk-out lower level, spans an impressive 6,800 square feet of living space.
Step inside, and you'll be captivated by an open, flowing floor plan that embraces the principles of spaciousness and flexibility. A central brick core serves as the architectural nucleus, housing three fireplaces, an elevator for convenient access, and a powder room for both functionality and style.
The Arrowhead home is not merely a structure; it's an experience. Living areas strategically positioned to capture sweeping lake views ensure that residents are in constant communion with the natural surroundings. The walk-out lower level further extends the connection to the outdoors, offering a seamless transition to the enchanting landscape that unfolds beyond.
Embark on a virtual journey through the Arrowhead home, where modern elegance meets organic sensibility, and where the spirit of Frank Lloyd Wright's timeless design philosophy thrives on the shores of Lake Geneva.
Usonian Residential Architecture
Featured in the Milwaukee Home & Fine Living Magazine
Usonian Multi Tiered Home
Usonian Natural Materials Style
Built-In Storage Features
Central Hearth
Built-In Kitchen Furniture & Appliances
An Abundance of Natural Lighting to the Backyard
Usonian Architecture Home Fireplace
Multi Tiered Patio & Outdoor Living Space
Unique Bathroom Vanity
Synthesis of Beauty and Functionality
Usonian Inspired Entryway
Geometric Pool & Hot Tub
Infinity Pool Fuses With Nature